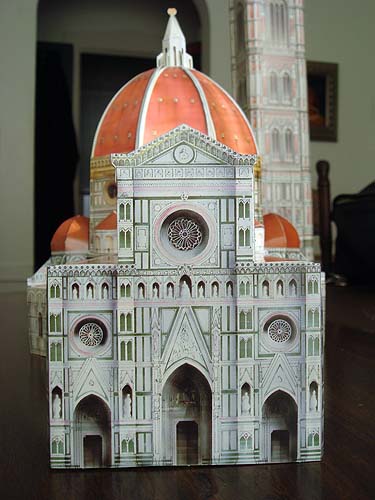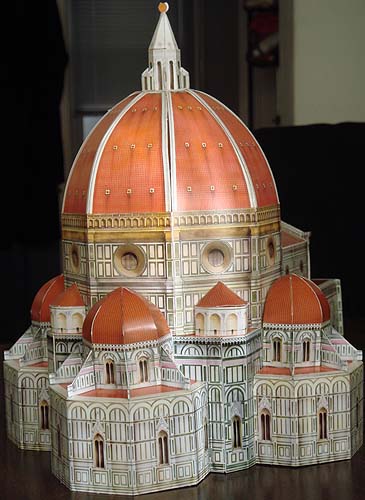This model was pretty easy to assemble, as all the pieces were ready to punch out of their backing (no cutting). Completed in one evening.
 |
 |
(below is the text from the folder that came with the kit)
"A cupola of similar dimensions had not been built since the time
of the Pantheon in Rome and of Hagia Sofia in Constantinople (which
had recently collapsed). Then in the space of sixteen years 1420-1436)
Filippo Brunelleschi raised this breathtaking red dome with its white ribs,
the Dome of Santa Maria del Fiore. He had to invent a series of complex machines
to lift up 20,000 tons of building materials
and carry the dome to its highest point of 110 metres above the ground. There
is in fact a large number of drawings by Leonardo devoted to these amazing
and "highly secret" machines. He also revived and perfected
the ancient Roman technique of herringbone brickwork, allowing him to
dispense with prohibitively complex systems ot scaffolding supports since
the developing structure remained self-bearing right up to its completion
point. In his approach to the project Brunelleschi totally revolutionized
the role of the architect. The medieval master builder now becomes the architectural
designer capable of solving all the problems involved in costruction
by means of his own calculation using drawings, models, and rational
measurements of space. "Erta sopra i cieli, ampla da cuprire
chon la sua ombra tutti li popoli toscani" was to be the later
comment of that most outstanding of architect-intellectuals Leon Battista
Alberti. His words allow us to perceive the Cupola in its dimension as a
classical mask hiding a harsh administration and dictatorship. In the
pertect interaction of the two words "erta" (raised) and "ampla" (wide]
all the forces and proportions of the affirmation itself and of the life
city too, seem to be resolved. In the same way, all the technological problems,
all the structural elements seem to be resolved in the tension
and absolute abstraction of the design of the Cupola's cross-section.
This gigantic crown dominating the city was grafted onto a church built in
the Gothic tradition. On the 8th September
1296 Arnolfo di Cambio, the great builder of medieval Florence, began
the construction on the site of the earlier Santa Reparata of the new Cathedral
dedicated to the mother
of Christ and to the lily-symbol of Florence. At Arnolfo's death (1310) a
part ot the right-hand side was already finished: the Campanile door",
four twolight windows and the famous surface decoration (Carrara white, Prato
green and Maremma red) based on the linear and modular qualities of
the pattern. Costruction work went on during the fourteenth century
as political and economic conditions permitted. It was in fact an enormous
undertaking (the fourth largest church in the world). The aging Giotto (appointed
as master builder in 1334) concentrated his efforts on the completion
of his Campanile. Work on the main body of the church was not taken
up again until 1355 under Francesco Talenti. The latter (and to a certain
extent also Giovanni di Lapo Ghini) was also responsible for the overall
redesign of the church. The first three bays of the nave were completed
by 1364. Then in 1367 a commission of architects and painters approved a
new and definitive model to be accepted and respected by all. The diameter
of the cupora was increased from 36 to 41 metres, and the drum (on the suggestion
of Lapo Ghini) was heightened by the section with round windows.
The period between 1380 and 1421 saw the
completion of the navel. the apse and the drum. It was
not until 1887 and after two competitions that the rather weak west front
"in flamboyant Gothic style" was finally completed, to designs by' E. De Fabris.
Over and above the succession of designers, commissions, designs, styles
and languages, Santa Maria
del Fiore is the first example of the centralized "temple" later to be
codified by Leon Battista Alberti. It overturned a whole spatial and religious
concept of what a church should look like and was to be a permanent
influence on the architectural culture of the Renaissance. There are two
important geometrical shapes defined in the architecture: the square and
the octagon. The interior space had been conceived by Arnolfo as a Latin
cross with nave and two aisles held up by columns and enormous pointed arches,
all of which was to be grafted onto the cupola part of the building with
its centralized plan.This idea of space was then subtly reinterpreted,
making use of the great height of the vaulting. The Gothic space - a unitary
space under tension - was broken up into a series ot autonomous cubic
volumes of the same dimension as the others. Brunelleschi then added
his red and white octagonal cupola (1438 dilated and almost levitated
on the four sideapses. With this addition, the city of Arnolfo (characterized
by emergent volumes: Palazzo Vecchio, Duomo, Giotto's Campanile) was
transformed by the addition of a new urban, dynamic, a new order, and
a new measure and meaning for all previous and future constructions. At the
same time, the interior of the Cathedral (designed to hold over 30,000 people)
was an urban universe, a public building, a closed and defined piazza, covered
by an amazing cosmic cupola (Christ, Lord of the Universe). The Church is
not a "house of prayer" any more. It is - in the image of the pagan
temple the “house of God” and in the infinite circle, or
sphere, centre (God) and diameter (man) overlap."
Send
email to Bob at electricbob@alephnaught.com
Send
email to Aviva at avivakramer@earthlink.net